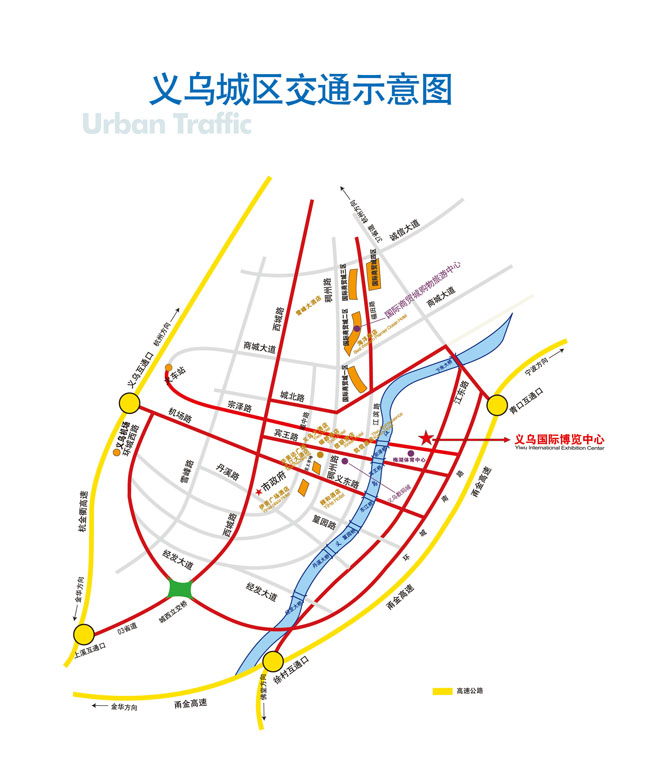
Yiwu International Expo Center exhibition hall consisting of five-star hotels and supporting two projects with a total land area of 219 acres, a total construction area of 29.6 thousand square meters, with a total investment of 1.8 billion. Among them, construction of the main exhibition hall with a total construction area of 24 million square meters, can provide international standard booths 5300.
Exhibition hall body ground layer 2, a total of 10 standard exhibition hall, an exhibition hall which can be used along with a banquet hall, provided basement parking area and four small halls. Hall complete service facilities, with a large press hall can accommodate 300-500 people, who can arrange a meeting or 3500-4000 while placing a large multi-purpose hall of 400 banquet tables, fast-food restaurant can accommodate 2000 people at a time, Hall fanned arrangement of a rectangular square around the central hall of the five layers, the middle set off high pass 23.3 meters high hall, unique new layout, magnificent.
